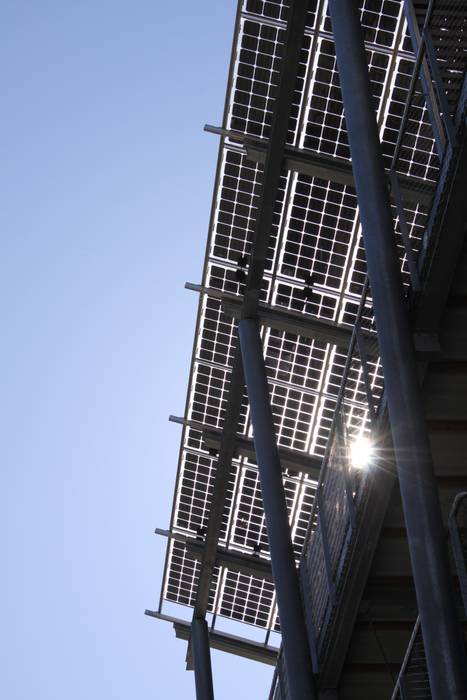The “Green Building Woodhouse” – an innovative pilot project
A pilot project for ecological building, the wooden multi-family house aims to bring all aspects that are fundamental components of sustainable architecture according to architect Wolfgang Frey’s “five-finger-principle” together under a single roof.
What makes the Woodhouse so unique from a construction technical perspective is that it is an energy efficient, multi-family home that has several floors and is built from solid wood. No concrete or a single brick have been used to build its exterior. To date, this approach remains highly unusual in the construction business.
The building accommodates 14 generously appointed one to five-bedroom apartments equipped with premium amenities. The ecological features include a roof, which has been converted into a green zone in its entirety; a photovoltaic system, thermal solar collectors and a wood pellet fired heating system.
Social diversity and inclusion
As far as the residents of the Woodhouse are concerned, the Frey Architecture Firm bets on innovation as well: thanks to the different types of apartments available, the building provides a foundation for integrative residential and living models. Twelve of the 14 apartments are under the management of the cooperatively administrated rental association “pro scholare,” which is a key component of the integrative social concept.
Three of the apartments have been leased to the non-profit organization “Lebenshilfe Breisgau,” which sub-lets the units to inclusive tenant partnerships of people who have handicaps and those who don’t. Given that “Lebenshilfe Breisgau” expressed its interest in the apartments with the developer and the architects early-on, an intensive discourse on the available options was already initiated during the planning phase of the Woodhouse. The relevant apartments were planned and built to match the needs of the future tenants.
Research and innovation
The solid wood multi-family home could not be erected until comprehensive research work conducted in partnership with the Material Testing Institutes in Braunschweig and Leipzig was complete. Until then, the use of wood as the static load bearing material for multi-family homes comprising several floor levels was not possible because of construction law restrictions and building technical constrains. The fire risk appeared to be too high.
However, the pilot project proved that not all timber construction results are the same.
The motto of the project was: Only those who know the material to be used inside out are in a position to use it optimally. Consequently, it is important to investigate the value of traditional and natural materials instead of developing new industrial products all the time.
For the Frey Architecture Firm, one special focal point was the energy balance sheet of the materials used. It is common practice to use materials whose production consumes a lot of energy to build houses that are supposed to be very energy efficient once occupied. For instance, the manufacturing of cement or the firing of roof tiles (this is also true for those that ensure high degrees of insulation) requires extreme amounts of energy and results in massive CO2 emissions.
The CO2 balance sheet of the Woodhouse is significantly better thanks to the CO2 storage capacity and the green zone roof. Hence, the subject matter of energy efficiency was already considered during its development.

