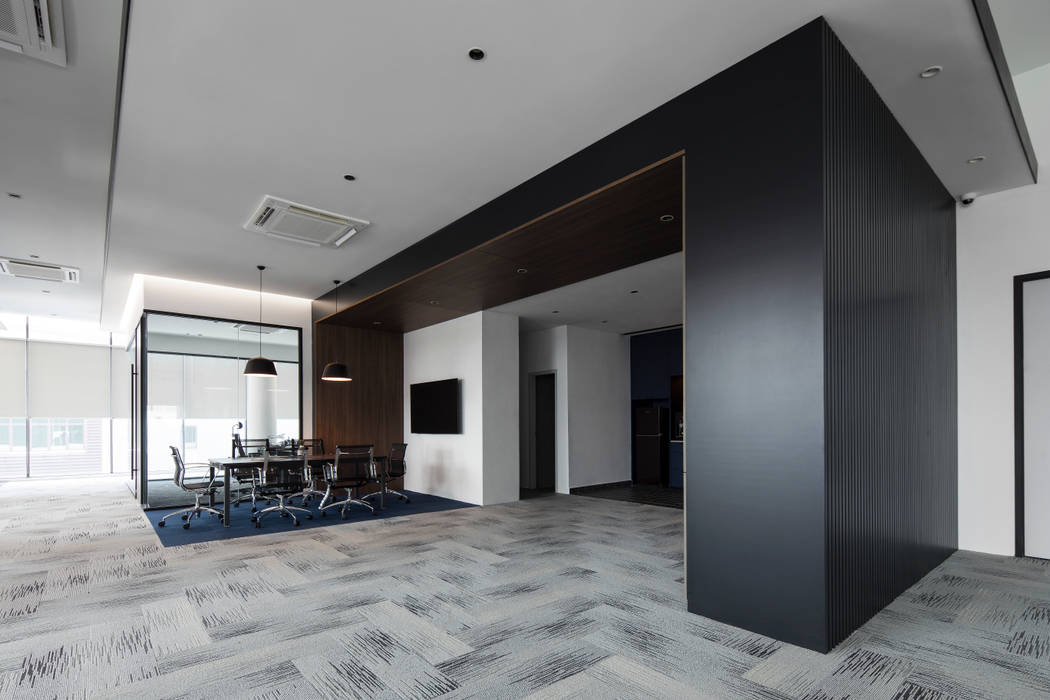

Located in Shah Alam, this 10,000 sqft three storey office space features a modern contemporary concept for our client, AMH Technologies.
The high feature ceiling at the reception lobby makes a strong statement upon entering, instantly catches the attention of many. To maintain aesthetic and visual connectivity throughout the space, the floor lines cleverly reflect to the ceiling lines design. One of the highlights of this project is the strategic space planning. Rather than utilising glass or partitions for space segregation, this contemporary office employs an open space concept, which creatively uses variation of ceiling designs and different floor finishes to subtly define various areas with functional planning, so that the entire space is specially tailored to address the needs of our client. Additionally, this open concept takes full advantage of natural light, to create an airy and bright spatial illusions.
Neutral color tone as the overall theme, with touch of navy blue as our client’s corporate identity, this space exudes a sleek and modern vibe. With essential layout planning, effective workstations and equipment arrangement, all combined to create a clean and seamless look for the space.Not just another office, this avant-garde working space trespasses the conventional route, which in turn accurately reflects our client’s impeccable taste and professional identity, and injects urban working culture with innovative design elements.
