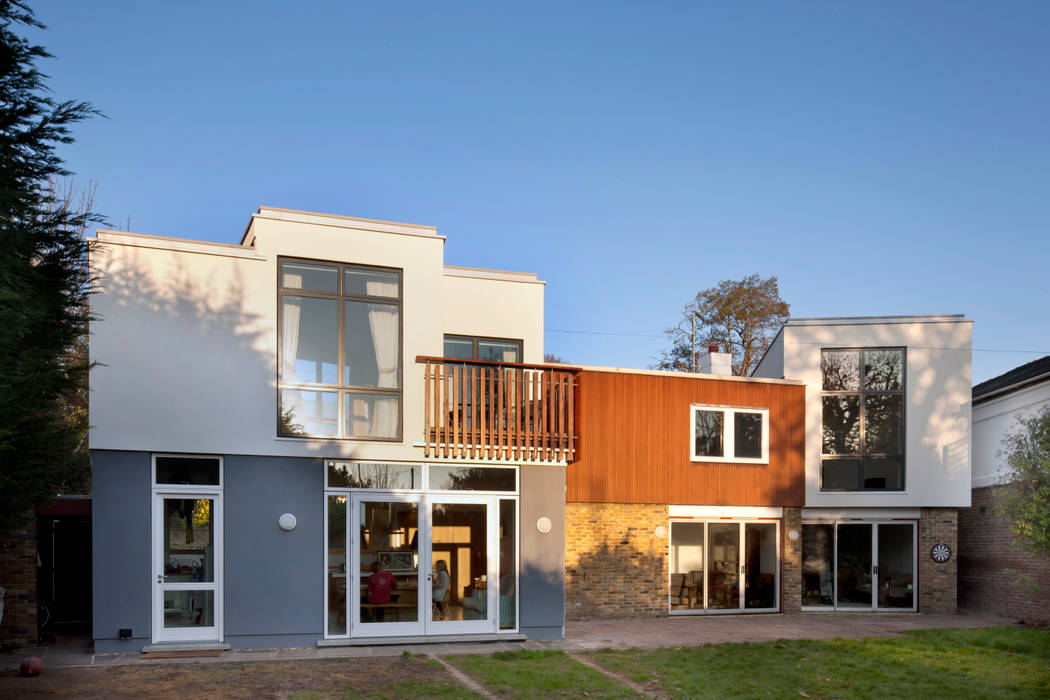

An interesting house at the top of Kingston Hill in Surrey. Extended, remodelled and rearranged internally with external insulated rendered extensions to provide for the needs of a growing family.
The central two storey volume of the house was retained and a single storey garage and outhouse at the front demolished and replaced with a new two storey extension accommodating kitchen and utility with a master bedroom suite over. At the back a new bedroom was added over the existing living room—an interesting room with a curved wall and conical fireplace—the new linking stair bursting through the curved wall and wrapping around the conical chimney.
The original cladding turned out not to be the painted cedar that it appeared but an oiled hardwood (in perfect condition that will allow later lifting, insulating and repositioning) and the reclaimed timbers were used internally as cladding—inside the front door—and to recreate the rather neat original architrave detail for the new openings—all the internal doors used were originals. Internally existing timber ceilings and joinery were rubbed back to bare timber and oiled—which made them glow—and a timber lining to the dining room was discovered under wallpaper and plywood facings.
The old kitchen and utility was turned into a new timber-lined library with 'secret' bookshelf door and the fabulous 1960's tiling from the kitchen was carefully removed and re-used in the downstairs cloakroom. The large white tiles laid in the kitchen run through to the hall and all the way to the living room—at the angle set by the kitchen—so when entering it is intriguing to see them dance across the hall. Upstairs they match the same angles in two of the bathrooms.
The construction was 140mm dense blockwork single skin walls with 150mm and 180mm Knauf Marmorit silicone render external insulation system in a dark grey to the ground floor and white to the first floor over. The render subcontractor was External Wall Services. External windows and doors are by Velfac—200 and 600 series—in white and grey. The main contractor was Eurobuild Contractors Ltd .
The project made it through to the AJ Retrofit Awards 2012 final.
Photographs by Morley von Sternberg
